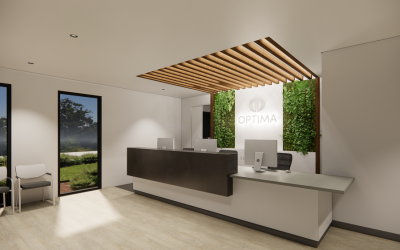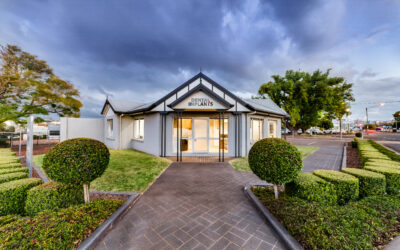Dreams of designing and building your new dental clinic may involve envisioning a bright and welcoming waiting room, rows of neat dental surgeries, the colour palette and interior design aspects, generous staff areas, or how your practice flawlessly flows between service and treatment areas.
However, it likely wouldn’t involve you thinking about how you’ll navigate the complexities of planning permits and navigating local council, but unfortunately, the reality is that you can’t have the former without the latter, in the case of a new build.
Planning controls play a crucial role when building a new dental practice or healthcare practice in Australia. These regulations are put in place to ensure compatibility within that location and surrounding areas. It’s not the most exciting thing to consider when designing and building your dream practice, but ultimately it can shape the entire process and is crucial to avoid roadblocks, delays and headaches. We’ve laid out some key aspects to consider when thinking about building a new dental practice:
Planning Due Diligence
This is our number 1 tip. Do your research. Talk to the experts.
Outside of all the information (and misinformation) out there about planning and other restrictions when considering a dental practice build, every property must be considered in isolation. There is no ‘one-size-fits-all’ blanket rule when it comes to planning and development, so ensure you don’t generalise or base your own situation on what you’ve heard.
Before you rush out to purchase a property, consider seeking expert advice and analysis of your location to determine if this is a suitable option for your new practice. Talking to industry professionals can both streamline the planning process while also notifying you of potential risks and other specific considerations for your unique location.

Town Planning Controls by Location
It’s important to note that regulations and requirements will vary between different councils across Australia. Each local council has its own approach to planning controls and development, such as varying policies, decision guidelines and planning control provisions specific to its scheme.
Specifics such as zoning, car parking ratios and requirements, accessibility, environmental impact, aesthetics/design, community consultation…. and so much more needs to be considered before your project can come to life.
Town planning is an often-misunderstood factor when planning to construct a new dental practice, with many people assuming the same rules apply statewide or nationally, which is far from the case.
A council’s approach to planning controls and decision making can vary from suburb to suburb, street to street, depending on a range of factors, including the above.
Looking at an individual level, attitudes and ideologies can vary from person to person at a council, which can be a barrier when navigating the town planning process. Often when communicating with council, no follow through or direction is received in writing, and therefore no accountability can be held.
Early discussions, expert advice and due diligence is key to the smoothest possible planning and development process.

Planning Permits & Development Approvals
Submission of a planning application to the local council may be required, outlining the proposed development and demonstrating how it aligns with the local planning scheme.
There are instances where a planning permit may not be required for your development plans, depending on local planning controls and your proposed development. Again, reinforcing the need to speak to an expert before assuming you will/will not need to obtain a planning permit.
Aside from planning controls, it is important to understand and be aware of the many restrictions that may impact your development plans, such as covenants, overlays and other relevant controls in your council’s planning scheme.
Building Design and Appearance
Planning controls may also include guidelines regarding the design and appearance of buildings within specific areas. These guidelines aim to maintain architectural cohesion, heritage preservation, or aesthetic compatibility. To secure planning approvals, it’s important that your proposed dental practice’s building design aligns with any applicable design guidelines within the intended municipality, as these can vary drastically depending on your location.

Summary
For your project to come to life, there is so much that needs to be considered, managed, and approved.
It is crucial to get expert advice early in the planning process to ensure you have a clear understanding of the specific requirements and regulations surrounding your proposed dental practice development.
Ideally, seeking this advice prior to committing to the purchase or lease of land/property will help to best understand the process, and if it is a suitable option for your future dental practice development.
Having a conversation with OPTIMA’s experienced project executives is your best chance to turn your vision for a new dental practice into a realistic development, while gaining peace of mind throughout the process.
Talk to us about our complimentary town planning assessment and allow our team to conduct due diligence on your proposed project. We can also manage the many complex elements of navigating council and town planning controls when your project is underway through our design and construction journey.



