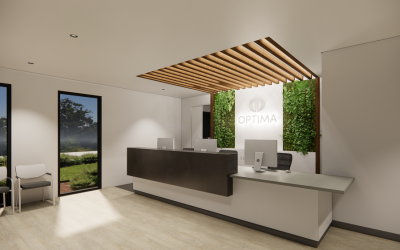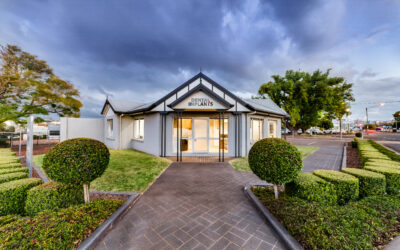(Updated September 2023)
When we describe the “perfect dental clinic workflow”, or “perfect layout”, we want to be clear that there is no single perfect workflow or layout. Rather, we are talking about the importance of designing the “perfect” layout for your dental clinic that leads to an optimal dental clinic workflow.
After designing, constructing, and fitting out dental clinics for 30+ years, we know from experience that a cookie-cutter approach to dental clinic layout design can often result in poorly optimised, inefficient dental spaces for both staff and patients.
Dental clinic design is a major step in your new or renovated space. However, too often does “workflow” become secondary to overall aesthetic in this process. While creating a beautiful, inviting space is important, if it doesn’t allow you and your team to practice dentistry to the best of your abilities, it starts to lose its shine.
Optimised Workflow – Enhancing Efficiency
A great dental clinic workflow stems from considered design with an intended purpose. Taking the time to suit the needs of your clinicians and staff leads to a happier working environment and sustained success.
Some considerations to improve staff workflow:
- Map out your equipment – both for ease of use and storage
The easier you make daily tasks for all staff within your clinic, the higher your potential earnings will be due to a higher level of efficiency. Ensure that instruments, equipment, and supplies are nearby and readily accessible to dental professionals.
The location of your dedicated storage room will have an impact on dental clinic workflow. Designing this to be central and accessible to all staff is key for consistent performance and efficiency.

Aberdeen Dental Care: Effective storage of dental instruments, equipment and supplies, easily accessible to staff.
- Sterilisation area and lab location
Modern dental clinics often have a dedicated and separate area for sterilisation and hygiene procedures that is easily accessible to both treatment rooms and staff workspaces. While naturally this improves workflow within your clinic, it also underlines your commitment to creating a clean and safe environment for your patients and staff.

Officer Smiles: Dedicated sterilisation area and storage solutions, located in a central part of the dental clinic for ease of access.
- Digital Integration
Embracing and utilising technology in your new dental clinic design is a sound method to creating an efficient, modern dental clinic.
Invest in dental software that supports the clinics workflow, including digital imaging systems and practice management tools. These technologies can help streamline manual data entry and communication.
Online appointment booking functionality is a simple yet effective way to reduce admin load, allowing your staff to focus on other important tasks.

Queensland Endodontics: Centrally located X-ray room houses the CBCT for improved staff and patient flow.
- Payment and checkout area – private if possible
Efficient workflow management in a dental clinic is not limited to treatment rooms and patient consultations. The payment and checkout process plays a critical role in ensuring a smooth and satisfactory experience for your patients. An effective way to optimise this aspect of your workflow is by creating a private space dedicated to payment and checkout processes.
While this generally results in a more seamless transaction process, it also allows staff to explain follow up treatments and costs in a private and caring manner, without people in the waiting room overhearing.
- Patient flow:
While this focuses primarily on your patient’s needs, if not considered at the design phase, patient flow can negatively impact your staff’s workflow as people move between areas of your dental clinic. A logical layout ensures that all areas of your clinic, from reception to treatment rooms, are efficiently connected, allowing for smooth transitions and minimal delays.
Consider how people will move around the dental clinic e.g., from waiting room to treatment areas through to payment and departure. Are there potential bottlenecks that may hinder workflow and patient experience?
When designed with care and precision, your dental clinic’s layout can enhance patient flow, streamline operations, and contribute to a more pleasant and productive environment for both your staff and patients.

Geelong Family Dental Care: Wide hallways and clearly marked consult surgery for effective patient flow throughout the dental clinic.
Project Control
How does this all come together? What should you be looking for in a design and construction partner? Ideally, you would want a trusted partner that can manage all facets of a project, from site procurement and town planning through to design, construction and fit-out.
Having an integrated design and construction team maintains internal control across the spectrum of a project, giving you a higher level of collaboration and control. Everyone is on the same page, from designers to the build team, and most importantly – you, the client.
Common pain points at this stage are time and money. Limiting the time and cost of a project is front of mind for dental clinic owners. These are natural thoughts in any business but going in with this mindset potentially limits the long-term success of a dental clinic.
Dental Clinic Workflow Summary
Efficient workflows mean that your staff’s time and expertise are used to their full potential, maximizing the return on your investment. This begins by understanding the way patients and staff move and work within the dental clinic and investing in design that reflects their needs.
While the fundamentals of a great dental practice layout remain the same, requirements and needs shift from practice to practice and clinician to clinician. Your layout should be the product of the service/treatments offered and clinician’s needs.
A little extra time and thought during this critical design process can make all the difference to creating a successful, efficient dental clinic. To discuss your dental clinic design and workflow ideas get in contact and we’ll have the right person get back to you – fast!.



